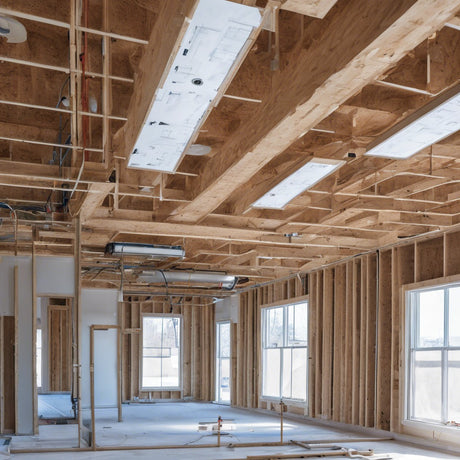- No products in the cart.
Blueprint to Breathable Air: Navigating HVAC Installation in New Construction
18
Feb
Introduction: As new construction projects continue to rise, ensuring optimal indoor air quality has become a top priority for developers, architects, and homeowners alike. The HVAC (Heating, Ventilation, and Air Conditioning) system plays a crucial role in achieving breathable air in new buildings. In this article, we'll explore the blueprint to breathable air by navigating HVAC installation in new construction projects.
-
Understanding Building Requirements: Before embarking on HVAC installation in new construction, it's essential to understand the specific requirements and regulations governing indoor air quality, energy efficiency, and ventilation standards in the building location. Familiarize yourself with local building codes, environmental regulations, and industry standards to ensure compliance throughout the construction process.
-
Collaboration with Architects and Engineers: HVAC installation should be integrated seamlessly into the overall building design to optimize performance and efficiency. Collaborate closely with architects, engineers, and other stakeholders to incorporate HVAC considerations into the building plans from the early stages of design. This includes determining the optimal placement of HVAC equipment, ductwork, vents, and air filtration systems to maximize airflow and minimize energy consumption.
-
Selection of HVAC Systems: Choose HVAC systems that are well-suited to the specific needs and requirements of the new construction project. Consider factors such as building size, occupancy levels, climate conditions, and budget constraints when selecting heating, cooling, and ventilation equipment. Explore energy-efficient options such as heat pumps, geothermal systems, variable refrigerant flow (VRF) systems, and energy recovery ventilation (ERV) systems to minimize environmental impact and operating costs.
-
Optimizing Indoor Air Quality: Indoor air quality is critical for occupant health, comfort, and productivity. Implement measures to enhance indoor air quality through HVAC installation, such as high-efficiency air filters, ultraviolet germicidal irradiation (UVGI) systems, and air purification technologies. Consider integrating smart thermostats, humidity sensors, and CO2 monitors to regulate temperature, humidity levels, and air circulation effectively.
-
Ductwork Design and Insulation: Proper ductwork design and insulation are essential for maximizing HVAC efficiency and airflow distribution throughout the building. Ensure that ductwork is sized appropriately, sealed tightly, and insulated properly to minimize air leaks, thermal losses, and pressure imbalances. Consider using advanced ductwork materials such as fiberglass, metal, or composite materials to improve durability and performance.
-
Commissioning and Testing: Commissioning and testing are crucial steps in ensuring that the HVAC system operates effectively and meets performance requirements after installation. Conduct comprehensive commissioning tests, airflow measurements, and air balancing procedures to verify system functionality, identify any issues or deficiencies, and optimize performance. Provide thorough training to building occupants on HVAC operation, maintenance, and troubleshooting to ensure long-term system reliability and efficiency.
Conclusion: Navigating HVAC installation in new construction requires careful planning, collaboration, and attention to detail to achieve optimal indoor air quality and comfort. By following the blueprint outlined in this article and working closely with architects, engineers, and HVAC professionals, developers and homeowners can create buildings that provide breathable air, energy efficiency, and occupant well-being for years to come.













